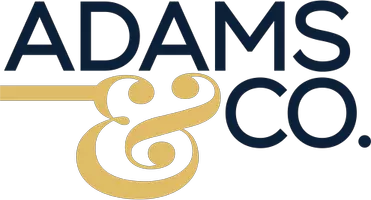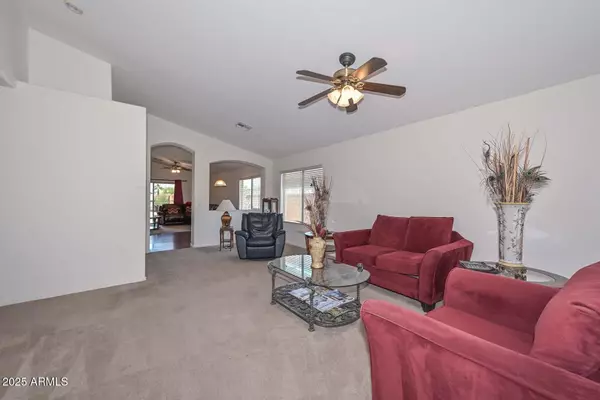1527 S 219TH Lane Buckeye, AZ 85326
3 Beds
2 Baths
1,635 SqFt
UPDATED:
Key Details
Property Type Single Family Home
Sub Type Single Family Residence
Listing Status Active
Purchase Type For Sale
Square Footage 1,635 sqft
Price per Sqft $214
Subdivision Sundance Parcel 43 And 34B
MLS Listing ID 6883245
Bedrooms 3
HOA Fees $200/qua
HOA Y/N Yes
Year Built 2006
Annual Tax Amount $1,281
Tax Year 2024
Lot Size 7,483 Sqft
Acres 0.17
Property Sub-Type Single Family Residence
Property Description
Spacious • Stylish • Family-Friendly This beautifully landscaped home welcomes you with a shaded front porch and a spacious living room—perfect for gatherings. The modern kitchen features sleek white appliances and flows into a generous dining area and cozy family room. Step outside to a covered patio and grand backyard—ideal for play, relaxing, or adding your dream pool! With two large guest rooms, a hall bath, and a private primary suite with walk-in closet and en suite bath, this layout is built for comfort. Enjoy access to a community park & playground, and embrace the Buckeye lifestyle with hiking trails, golf courses, and nearby Skyline Regional Park—plus future fun with Buckys coming soon!
Location
State AZ
County Maricopa
Community Sundance Parcel 43 And 34B
Direction From 221st Ave. , travel west on Yavapai St which turns into 220th Dr., turn left on Pima St., which becomes 219th Lane. Home is on the corner.
Rooms
Other Rooms Family Room
Den/Bedroom Plus 3
Separate Den/Office N
Interior
Interior Features High Speed Internet, Pantry, 3/4 Bath Master Bdrm
Heating Electric
Cooling Central Air
Flooring Carpet, Wood
Fireplaces Type None
Fireplace No
SPA None
Exterior
Garage Spaces 2.0
Garage Description 2.0
Fence Block
Pool None
Roof Type Tile
Porch Covered Patio(s)
Private Pool No
Building
Lot Description Corner Lot, Dirt Back, Gravel/Stone Front
Story 1
Builder Name Marlor Homes
Sewer Public Sewer
Water City Water
New Construction No
Schools
Elementary Schools Sundance Elementary
Middle Schools Sundance Elementary
High Schools Youngker High School
School District Buckeye Union High School District
Others
HOA Name Sundance
HOA Fee Include Maintenance Grounds
Senior Community No
Tax ID 504-63-310
Ownership Fee Simple
Acceptable Financing Cash, Conventional, FHA, VA Loan
Horse Property N
Listing Terms Cash, Conventional, FHA, VA Loan

Copyright 2025 Arizona Regional Multiple Listing Service, Inc. All rights reserved.





