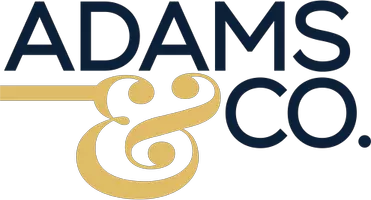$234,900
$234,900
For more information regarding the value of a property, please contact us for a free consultation.
10102 W DEVONSHIRE Drive Arizona City, AZ 85123
3 Beds
2 Baths
1,450 SqFt
Key Details
Sold Price $234,900
Property Type Single Family Home
Sub Type Single Family Residence
Listing Status Sold
Purchase Type For Sale
Square Footage 1,450 sqft
Price per Sqft $162
Subdivision Amd Arizona City Unit Five
MLS Listing ID 6786846
Sold Date 08/01/25
Bedrooms 3
HOA Y/N No
Year Built 2006
Annual Tax Amount $934
Tax Year 2024
Lot Size 7,324 Sqft
Acres 0.17
Property Sub-Type Single Family Residence
Property Description
WOW- A GREAT PRICE-FOR A GREAT HOME!!! Curb appeal galore with gorgeous landscaping in both the front & back yards. This open floorplan is waiting for you to decorate & make your own. Lovely, spacious 1449 sq. ft., 3 Bedroom, 2 Bath home is loaded with of extras. Large eat in kitchen with a pantry plus all appliances convey. Tile flooring in living room, kitchen & bath rooms, the bedrooms have carpet. Master bath has a jetted walk in tub. You also have an indoor laundry and 2 car garage plus security doors front and back, plus a tile roof. Enjoy the lush back yard with mature trees, full length covered patio surrounded by a block fenced yard for privacy & a quality constructed shed for storage. NO HOA. This is a must see home, you will be glad you did.
Location
State AZ
County Pinal
Community Amd Arizona City Unit Five
Direction I-10 EXIT 200, South on Sunland Gin to 4 way stop at Santa Cruz, Right 1 block to Devonshire and around the curve to home on right at 10102 W Devonshire.
Rooms
Den/Bedroom Plus 3
Separate Den/Office N
Interior
Interior Features Double Vanity, Eat-in Kitchen, Pantry, Full Bth Master Bdrm
Heating Electric
Cooling Central Air
Flooring Carpet, Tile
Fireplaces Type None
Fireplace No
SPA None
Laundry Wshr/Dry HookUp Only
Exterior
Exterior Feature Storage
Garage Spaces 2.0
Garage Description 2.0
Fence Block
Pool None
Roof Type Tile
Porch Covered Patio(s)
Private Pool No
Building
Lot Description Gravel/Stone Front, Gravel/Stone Back
Story 1
Builder Name Unknowm
Sewer Public Sewer
Water Pvt Water Company
Structure Type Storage
New Construction No
Schools
Elementary Schools Toltec Elementary School
Middle Schools Toltec Elementary School
High Schools Casa Grande Union High School
School District Casa Grande Union High School District
Others
HOA Fee Include No Fees
Senior Community No
Tax ID 407-05-088
Ownership Fee Simple
Acceptable Financing Cash, Conventional, FHA, USDA Loan, VA Loan
Horse Property N
Listing Terms Cash, Conventional, FHA, USDA Loan, VA Loan
Financing Conventional
Read Less
Want to know what your home might be worth? Contact us for a FREE valuation!

Our team is ready to help you sell your home for the highest possible price ASAP

Copyright 2025 Arizona Regional Multiple Listing Service, Inc. All rights reserved.
Bought with AZ New Horizon Realty





